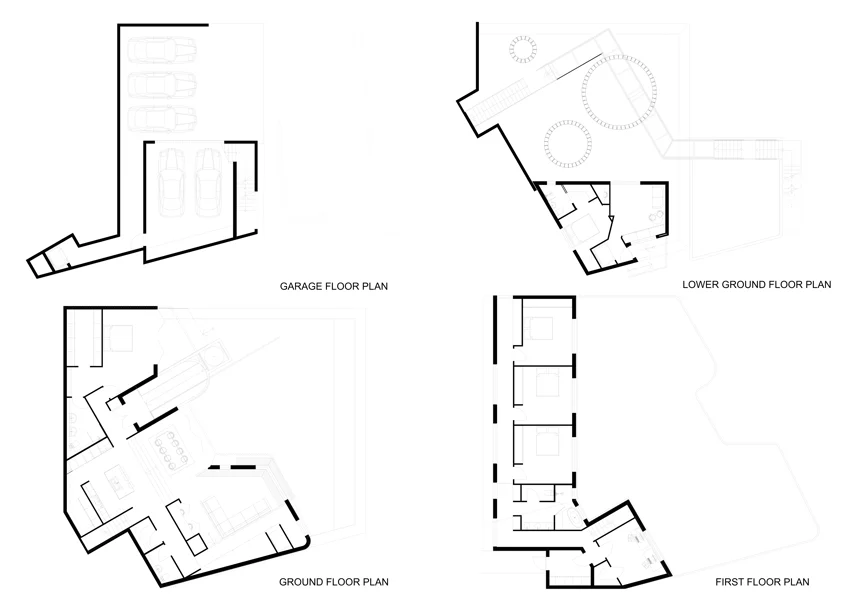

Perched in Merewether, Terra Altus transforms a steep site into a multi-level sanctuary balancing form, function, and sustainability. The home reflects the family’s vision: capturing expansive views, creating functional outdoor spaces, and offering private retreats alongside sunlit entertaining areas. Built with innovative cross-laminated timber (CLT), Terra Altus seamlessly blends practicality and adaptability, showcasing a bold, contemporary design. Every detail, from indoor-outdoor integration to its elevated green roof, was carefully considered to embrace the site’s challenges while achieving the family’s goals. The result is a home that feels both grounded and ethereal.
Navigating the steep terrain, traditional balconies wouldn’t suffice to create the spacious outdoor area the family desired. Instead, an elevated green roof, 10 meters above natural ground level, extends directly from the living areas. This feature ensures privacy while functioning as a backyard alternative, offering a sunlit, open landscape with sweeping views. The entrance journey was equally considered, transforming the path from street to door into an engaging experience. A warm, timber-clad staircase invites visitors upward, leading to a raised walkway framed by towering breezeblock monoliths. These elements conceal structural supports while providing shelter and an interplay of light and shadow. The journey culminates in a final staircase ascending through the green platform, offering a symbolic emergence into the home’s sanctuary.
Structured across four distinct levels, Terra Altus balances solidity with openness. The concrete base grounds the home, while the second level introduces levity through a white studio apartment and breezeblock pillars that invite light into the undercroft. The main residence, clad in thermally modified timber, spans the third and fourth levels, featuring split-level living areas, seamlessly integrated storage, and bedrooms oriented toward the views. Sustainability is deeply embedded in Terra Altus, with CLT construction enhancing thermal performance and serving as a carbon sink. Passive design principles optimize natural light and ventilation, while a mechanical ventilation and heat recovery (MVHR) system ensures consistent airflow and energy efficiency. The home’s orientation and material choices minimize environmental impact while maximizing comfort.
Terra Altus is more than a residence—it is an exploration of space, movement, and environmental connection. By elevating both structure and experience, a home that harmonises bold design, sustainability, and functionality has been created.


GARAGE LEVEL
Carport
Garage
Workshop
Lift
LOWER GROUND FLOOR
Granny Flat
GROUND FLOOR
Kitchen
Living
Dining
Outdoor Living
Master Wing
FIRST FLOOR
Bedrooms
Bathroom
Office
Storage

Let’s chat more about YOU and your home.
Whether you are ready to start the process, or you just have questions - we’d love to hear from you!