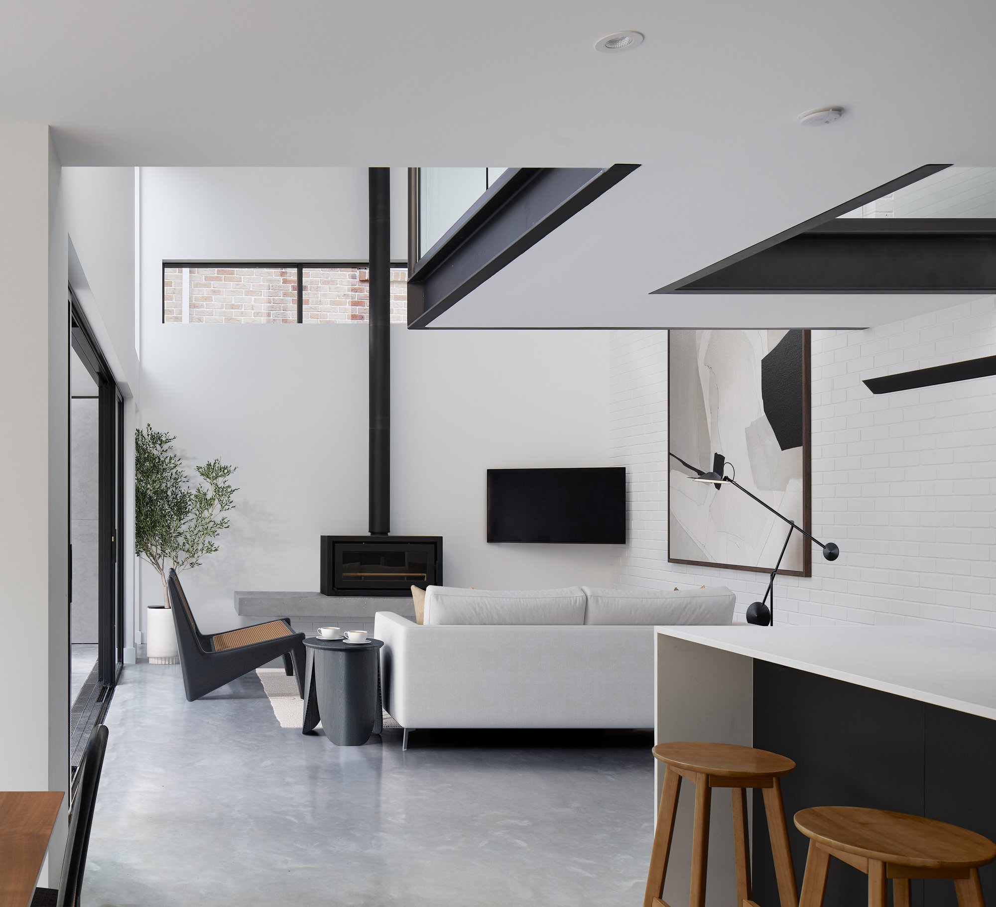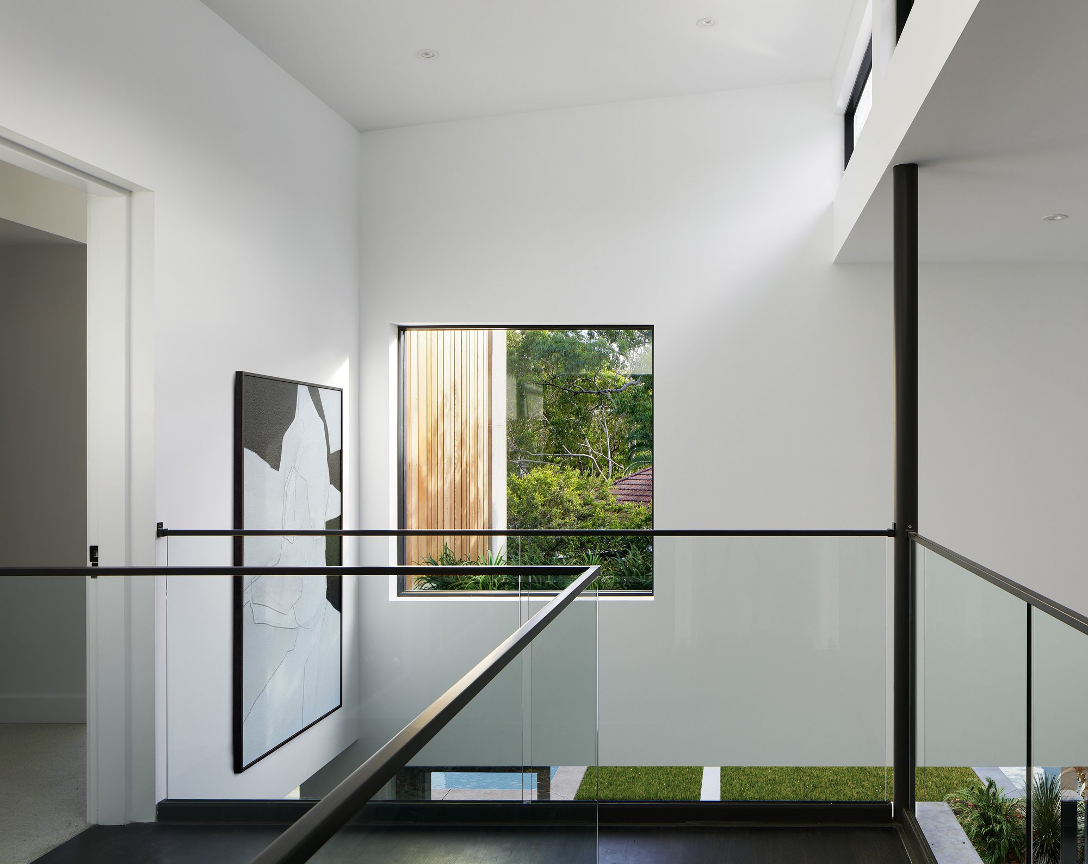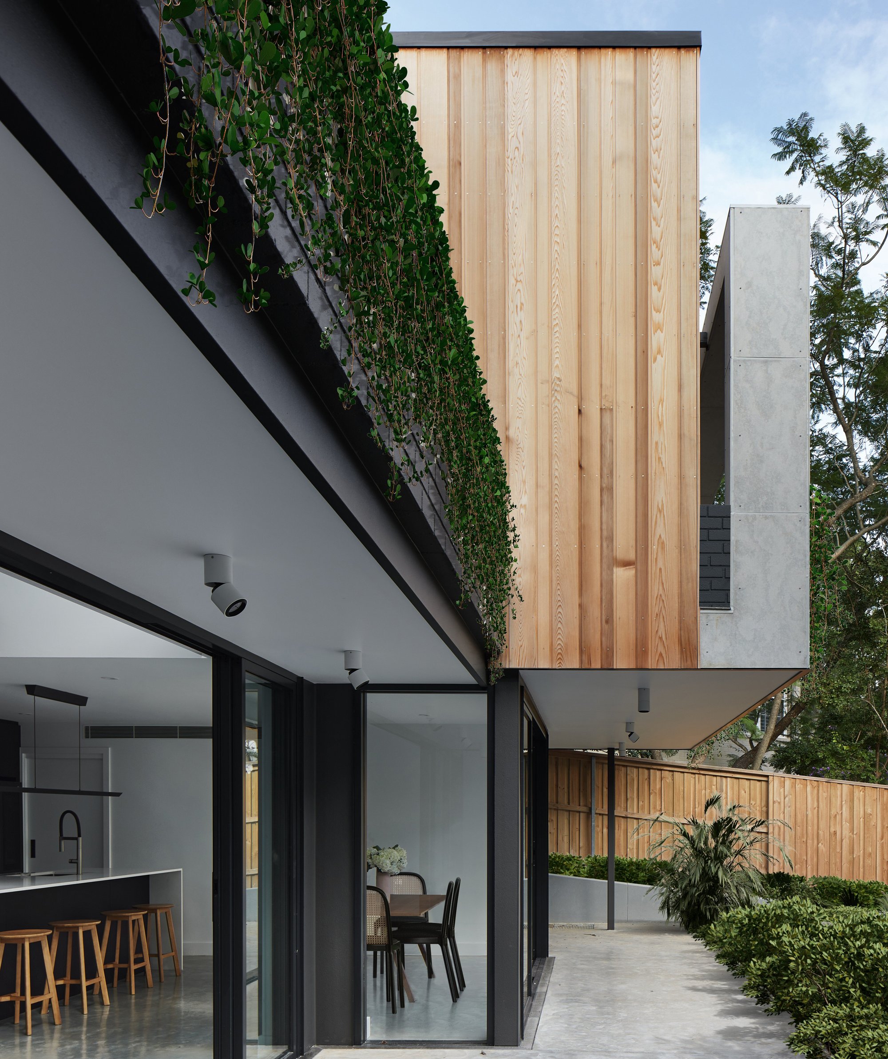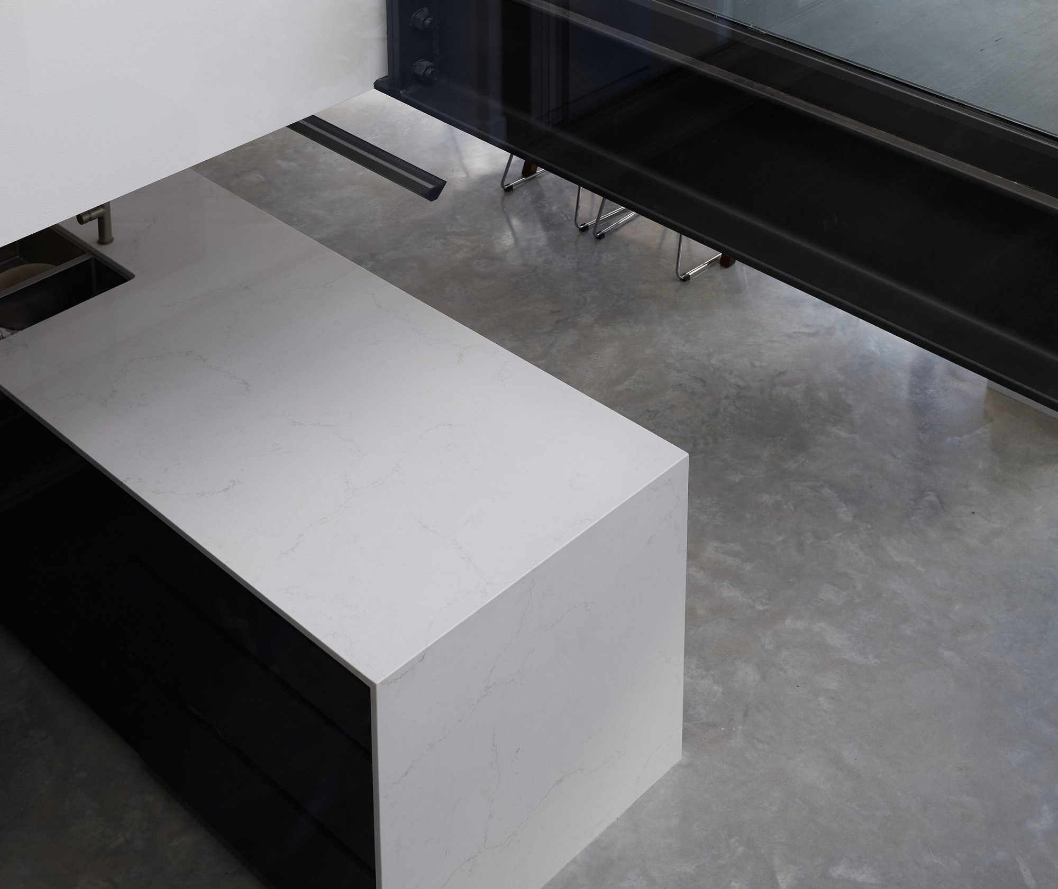
Amid the suburban charm of Chatswood, Lofty Beacon presents an inspired conversation between past and present. Balancing the integrity of a post-war brick bungalow with the boldness of a contemporary extension, the design delivers a home that is as adaptable as it is striking.
For a professional couple with teenagers, the project was an opportunity to create a sanctuary that balances independence with connection. The clients envisioned a house where their children could flourish in private, well-designed spaces while also welcoming their school friends and social circles into a vibrant, communal environment. At the same time the parents sought their own retreat, a master suite intentionally set apart from the teenagers’ quarters to provide privacy while maintaining a connection to the heart of the home.
The gently sloping site and the desire to preserve the character of the existing bungalow required a design that prioritises light, flow, and functionality. The resulting home celebrates the duality of preservation and progression, blending old and new in a way that fosters connection without compromise.



FLOORPLAN
1. Entry
2. Garage
3. Rumpus
4. Bedroom
5. Bathroom
6. Courtyard/Lightwell
7. Walk-in Robe
8. Kitchen
9. Pantry/Storage
10. Dining
11. Living
12. Laundry
13. Void
14. Subfloor

Let’s chat more about YOU and your home.
Whether you are ready to start the process, or you just have questions - we’d love to hear from you!