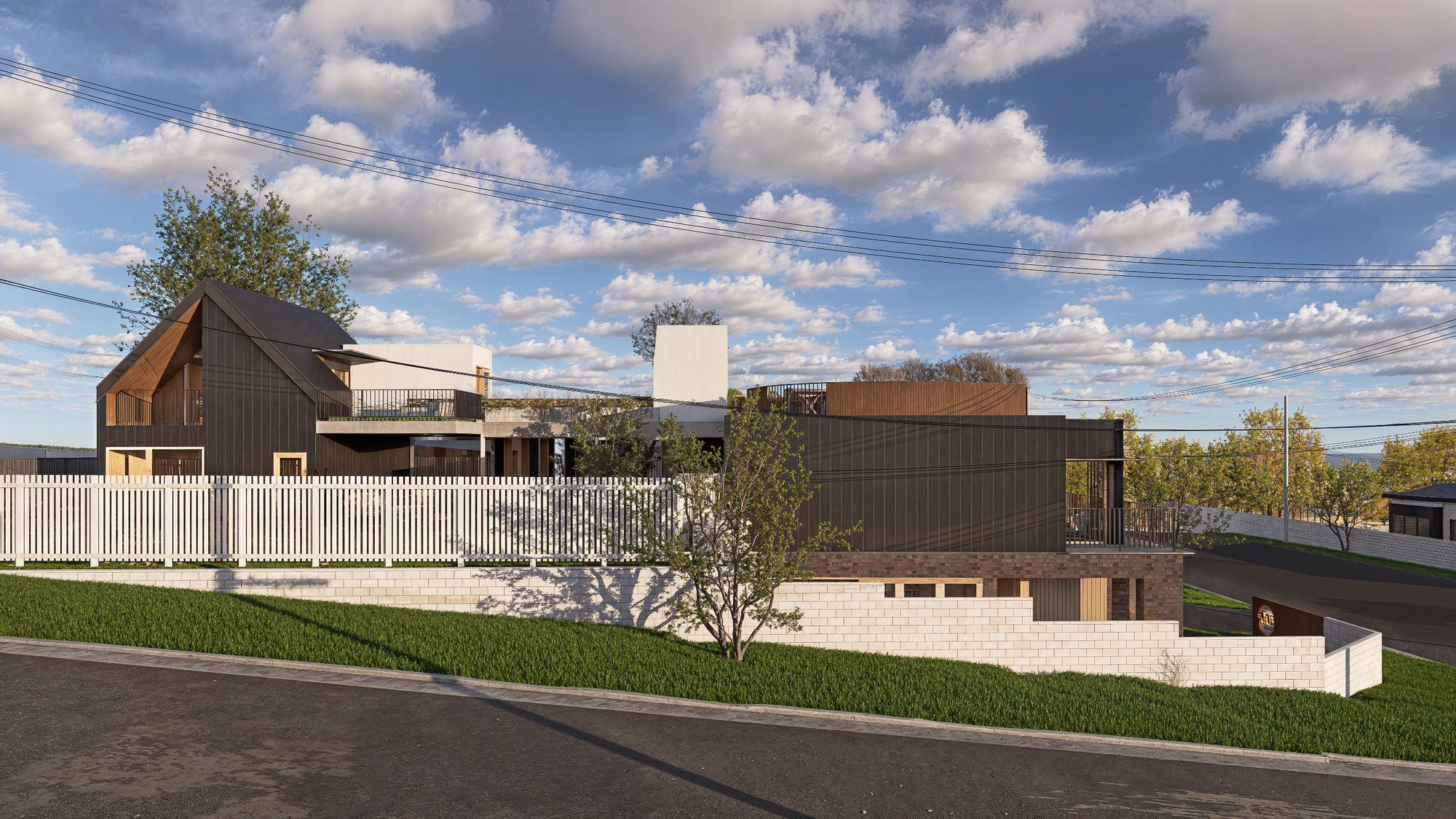
Designed as an innovative response to an active lifestyle and a commitment to sustainability, Birabaan Nest transforms the conventions of suburban living. With its innovative use of Cross-Laminated Timber and playful architectural language, this Waratah residence reimagines how a modern family can live, play, and connect with nature.
At the heart of Birabaan Nest is an open yard, a vibrant play space for the family’s young boys, around which the home is centered with a living pavilion at the front and a sleeping pavilion at the rear. These distinct zones are connected by a cloistered walkway, serving as both a functional axis and a meditative passage, offering glimpses of the yard and fostering a sense of continuity.
The site’s sloping nature is embraced through a staggered design that distributes the building’s bulk, softening the streetscape by avoiding a monolithic three-story façade.


The design encompasses a range of spaces to support daily life and activities, including open-plan living, dining, and kitchen areas that maximize natural light, oriented toward the yard on one side and the southern hillside views on the other, providing cross-ventilation.
The rooftop enhances the home's versatility, with a lounge and dining area designed for entertaining and a private sitting area and yoga platform seamlessly integrated into the top-floor master suite, which connects to the green roof and creates the illusion of being at ground level amid lush planting. Practical considerations are equally important: a gym, workshop, and generous storage for kayaks and other sporting equipment have been incorporated. The lower ground floor includes au pair area which is connected, but still distinct from the family space.
The bold and unconventional shapes of the home are celebrated rather than concealed, with playful geometric elements incorporated throughout. A semicircular sunhood at the front, a triangular reading nook on the roof, a circular rooftop entertaining space, square doors, and rectangular forms in the façade create a striking visual language.
Inside, the exposed CLT surfaces exude warmth and natural beauty, creating a cozy and inviting atmosphere. The natural grain and texture of the timber add depth and character, fostering a strong connection to nature. External cladding materials are thoughtfully integrated into interior elements, such as in the access hallway, blurring the lines between indoors and outdoors and enhancing the home's cohesive aesthetic.
The vision for sustainability, functionality, and creativity has been brought to life in this bold, distinctive home. Birabaan Nest demonstrates that a home can be both practical and playful - a place where sustainability meets artistry, and family life flourishes in every corner.


LOWER GROUND FLOOR
Garage
Storage
Studio/Guest Area
Gym
Office
GROUND FLOOR
Kitchen
Living
Dining
Bedrooms
Bathroom
Study
FIRST FLOOR
Master Suite
Private Retreat
Outdoor Entertaining
_pages-to-jpg-0001.jpg)
Let’s chat more about YOU and your home.
Whether you are ready to start the process, or you just have questions - we’d love to hear from you!