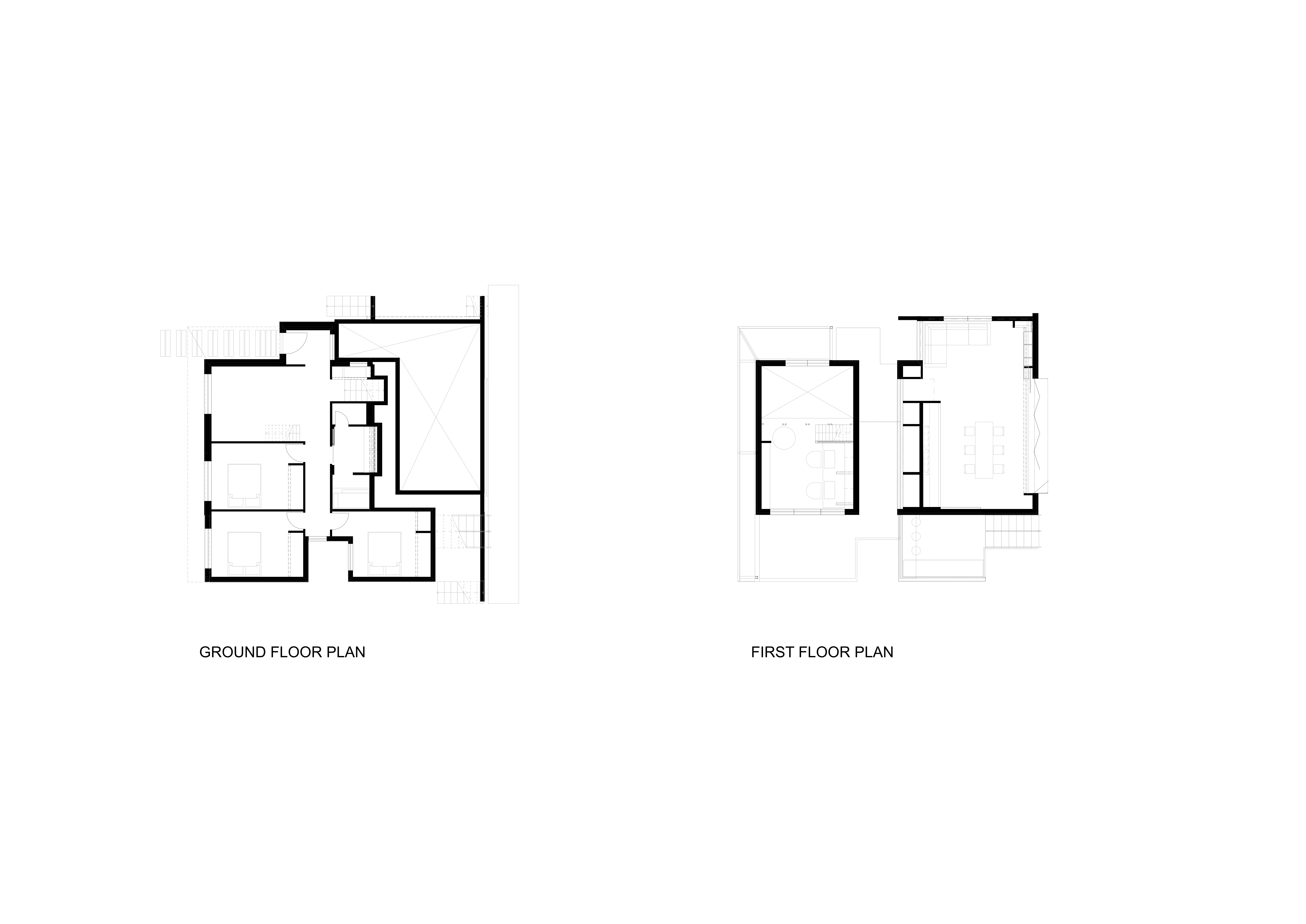%20None%20-%20Updated%20Photos%20311025/KELLY%202-min.png?width=1600&height=900&name=KELLY%202-min.png)
%20None%20-%20Updated%20Photos%20311025/KELLY%206-min.png?width=1600&height=1164&name=KELLY%206-min.png)
In the eclectic suburb of Tighes Hill, Bar(n) None emerges as a modern family home that embodies the principle of living modestly within one's means. This compact residence emphasises sustainability, multifunctional spaces, and a healthy, mould-free environment.
The design incorporates flexible, undefined rooms, maximising available space and allowing areas to adapt to the family's evolving needs. This allows for a smaller footprint without compromising functionality, aligning with the clients' vision of simplicity and flexibility. To meet health and sustainability goals, the construction employs cross-laminated timber (CLT), a sustainable material that sequesters carbon and provides superior thermal performance.
%20None%20-%20Updated%20Photos%20311025/KELLY%204-min.png?width=1600&height=1045&name=KELLY%204-min.png)
On a compact site, Bar(n) None maximizes volume over footprint through a split-level design. The home has two distinct barn-like forms, separated by a flat-roofed transition space. The upper barn houses open-plan living areas that are multifunctional and adaptable, seamlessly connecting to the outdoors. The transition space includes a corridor, bedroom and bathroom, linking the two barns. The lower barn contains two more bedrooms, along with a rumpus room. Above the bedrooms, a mezzanine office overlooks the rumpus room, utilizing the vertical space within the lower barn. Accessed via a fold-down staircase from the rumpus room, this office provides a bright, efficient workspace, exemplifying the home's adaptability.
The exterior's segmented design creates the illusion of two smaller houses, aligning the structure with the small site's scale and preventing it from appearing too bulky. The barn forms are clad in Colorbond, with seamless transitions from roof to wall to achieve a minimalist appearance without visible eaves or gutters. Each barn is in a contrasting colour to add interest and definition between the two forms. Custom windows in each barn's gable further enhance this distinction, offering glimpses of sky and treetops while maintaining privacy—a crucial consideration for a corner site with potential exposure to neighbouring views. The flat-roofed median zone introduces textural contrast, with brick facings and timber cladding adding warmth and grounding the structure.
Though modest in scale, Bar(n) None achieves a sense of spaciousness and purpose through its clever design and material choices. By embracing multifunctionality, sustainability, and an unwavering focus on the client's needs, The Rubix has crafted a home that is as thoughtful as it is striking. In a neighborhood known for its creative energy, Bar(n) None stands out as a beacon of innovative, efficient, and adaptable living.
%20None%20-%20Updated%20Photos%20311025/KELLY%203-min.png?width=1600&height=823&name=KELLY%203-min.png)
GROUND FLOOR
Entry
Bedrooms
Bathroom
Rumpus
FIRST FLOOR
Kitchen
Living
Outdoor Entertainment
Mezzanine
Office

Let’s chat more about YOU and your home.
Whether you are ready to start the process, or you just have questions - we’d love to hear from you!